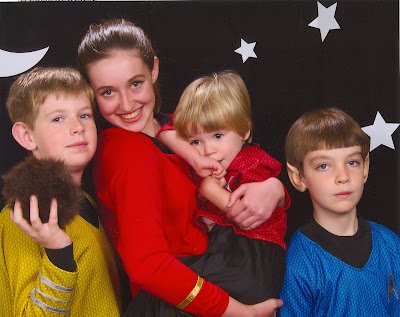Getting Inside! Hundertwasserhaus
[click to enlarge] Hundertwasser built this apartment building in 1986 and its 50 apartments are still occupied, so it isn't open to the public. When Rob took his students there to see it on their Hundertwasser day, this woman asked if they were an architecture class and she said "You must come in!" and proceeded to take them all up to the rooftop garden and her own personal terrace. She very graciously invited Rob to bring back the family and the kids and we went on Friday.
She met us at the door and we saw the roofgarden and the great view from there. Then she took us down to her own personal terrace, where she plied the kids with biscotti and juice. She is an original tenant of the building, moving in in 1986 and so we asked her about the turnover rate(the smaller apartments do change hands as people have families) and whether Hundertwasser had ever visited (he did. she and her late husband were friends with him and she remembers him coming back from New Zealand in his New Zealandish suit).
She told us some interesting things about the building as well. The architect who assisted was named Pelican, and he designed a mosaic in the stairwell of a pelican. Hundertwasser did one of trees, but there were dozens; of an owl, flower and vine, sunflower, cat, etc. There were handprints in places in the walls (the walls were somewhat wavy -- it felt a little like being inside a shell) and those were from the builders and other artisans who worked on the house. Hundertwasser wanted them to feel connected to the work and to leave their literal mark on the house. After the building was done he invited all the workers down to his 'garden' in Venice for a closing party. This is particularly striking in a place where so much emphasis is put on title and lineage (remnants of the empire, once again).
Our hostess also took us to the other side where there was a kinderspielraum (kids playroom, top left in the collage) and our three kids went crazy in there playing ball tag and climbing the ladder in the middle. There is also a big two story room that seems to be like a clubhouse or party room, or maybe just a picnic-in-case-of-rain room with big trees and tables and a mosaic peacock on the floor. I was surprised, I don't know why, that the interior of the house was so much like the exterior. The brick-and-tile is the same, the ceramic tile lines, the uneven floors in the entrances and halls (though not in the apartments) are all the same inside and out. And the people who live there seem to be Hundertwasser kind of people -- they decorated their doors and they have some communal cats who inhabit the stairwells, and they let their kids get artsy on the walls of the playroom and the clubhouse. It was organic and integrated. It is part hippie commune. Our hostess fits in, but mostly because of her principles.
She is about the same height as Will, but wearing 3" heels and was dressed all in black and white with her bright dyed-orange hair back in a french twist. She is a painter who just had her work shown at the Austrian embassy in Washington DC, and her entire apartment was chockablock full of gigantic canvasses that I was horrified one of our kids might put their foot through. Her late husband had been a photographer and his work was on the walls as well. Finally, she is such a big proponent of the Hundertwasser lifestyle and all of his environmental/harmony with nature beliefs. I believe that she was even endorsing his composting toilets, but I made certain I wasn't understanding that part! 





Comments